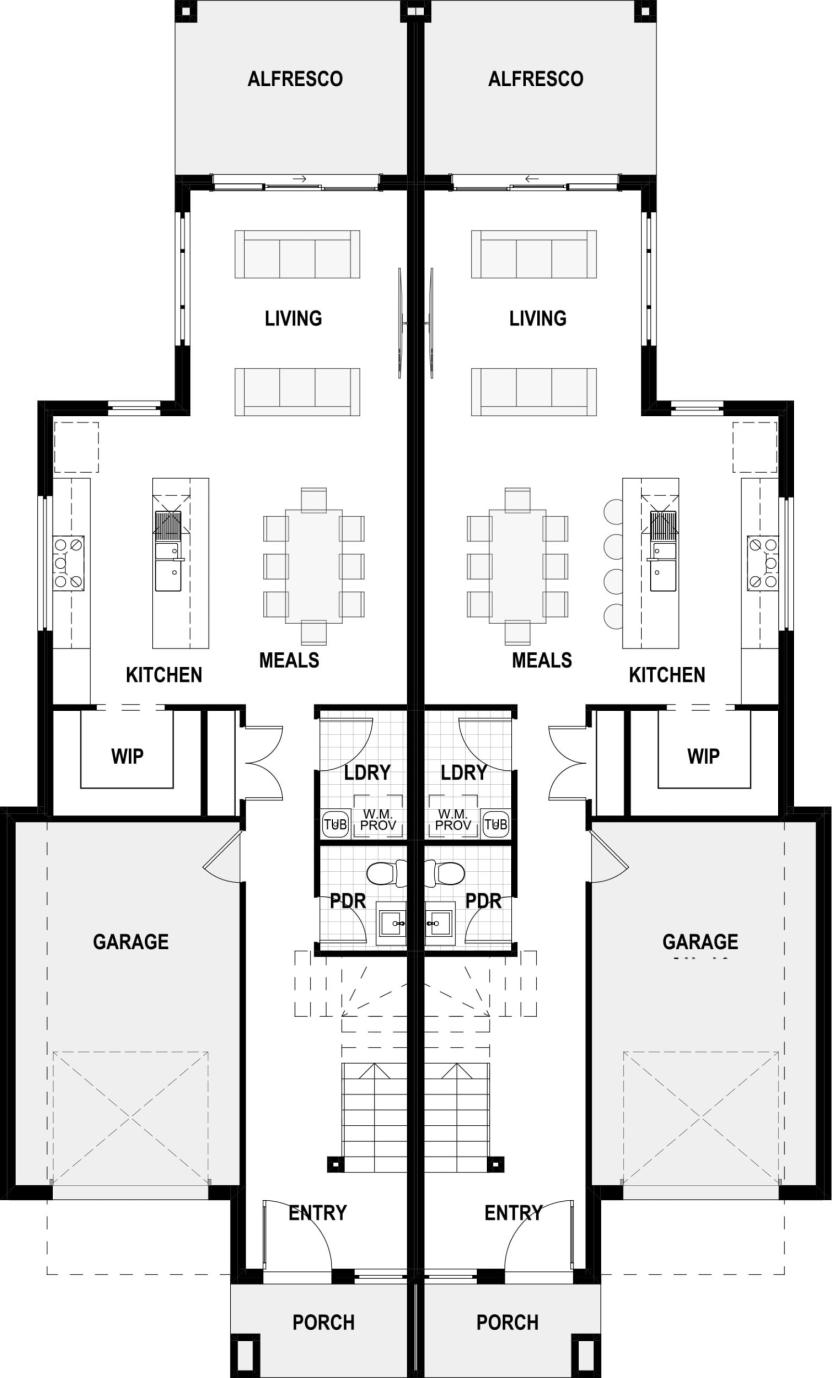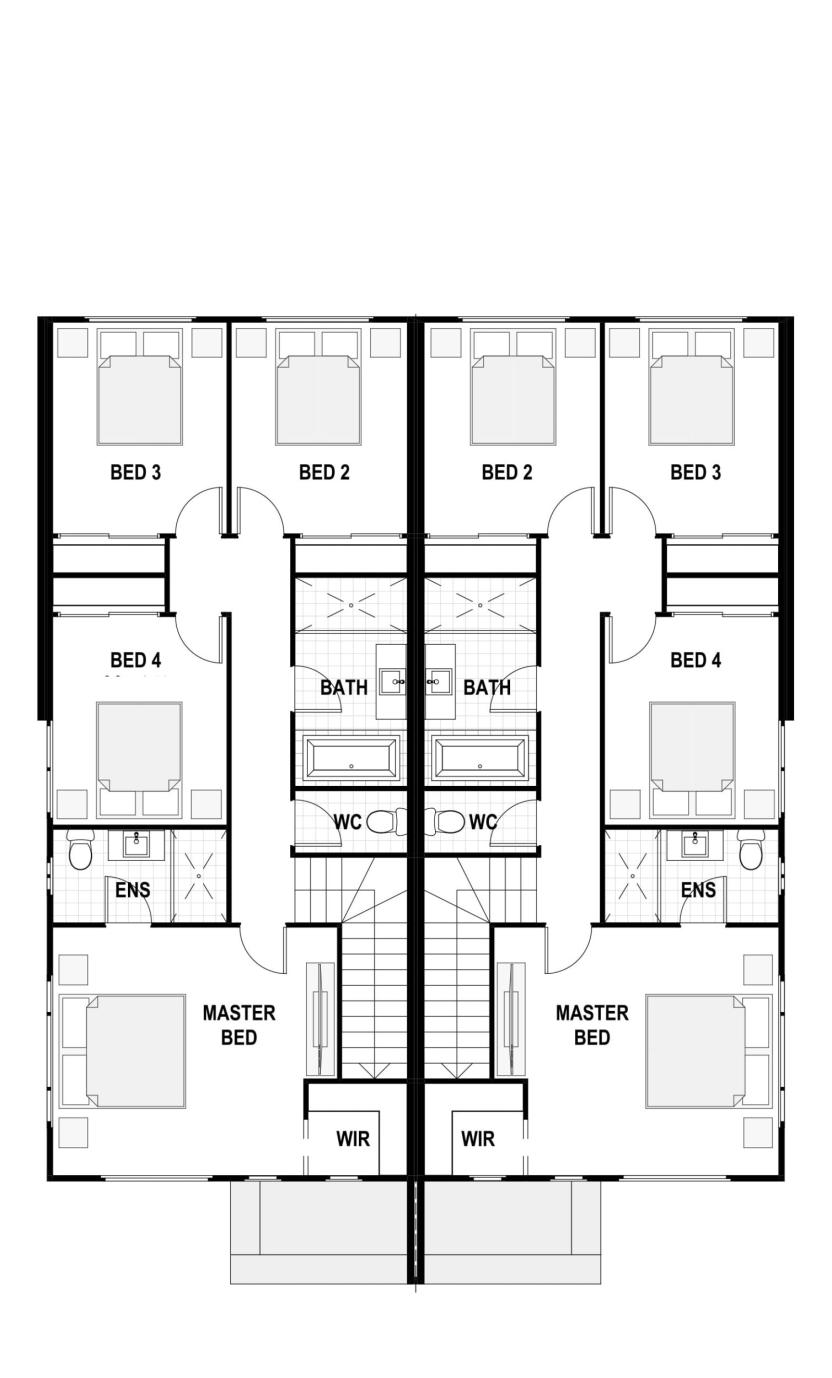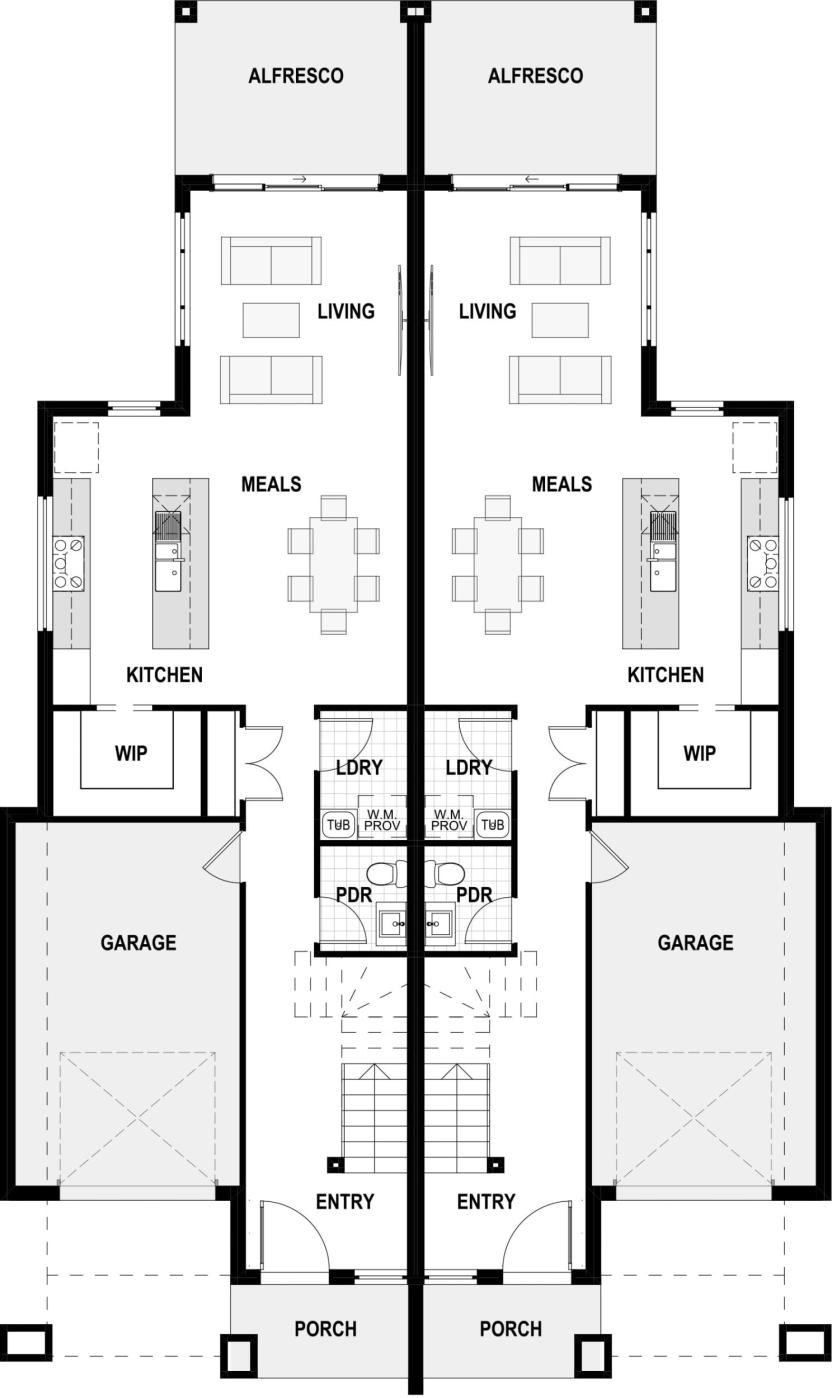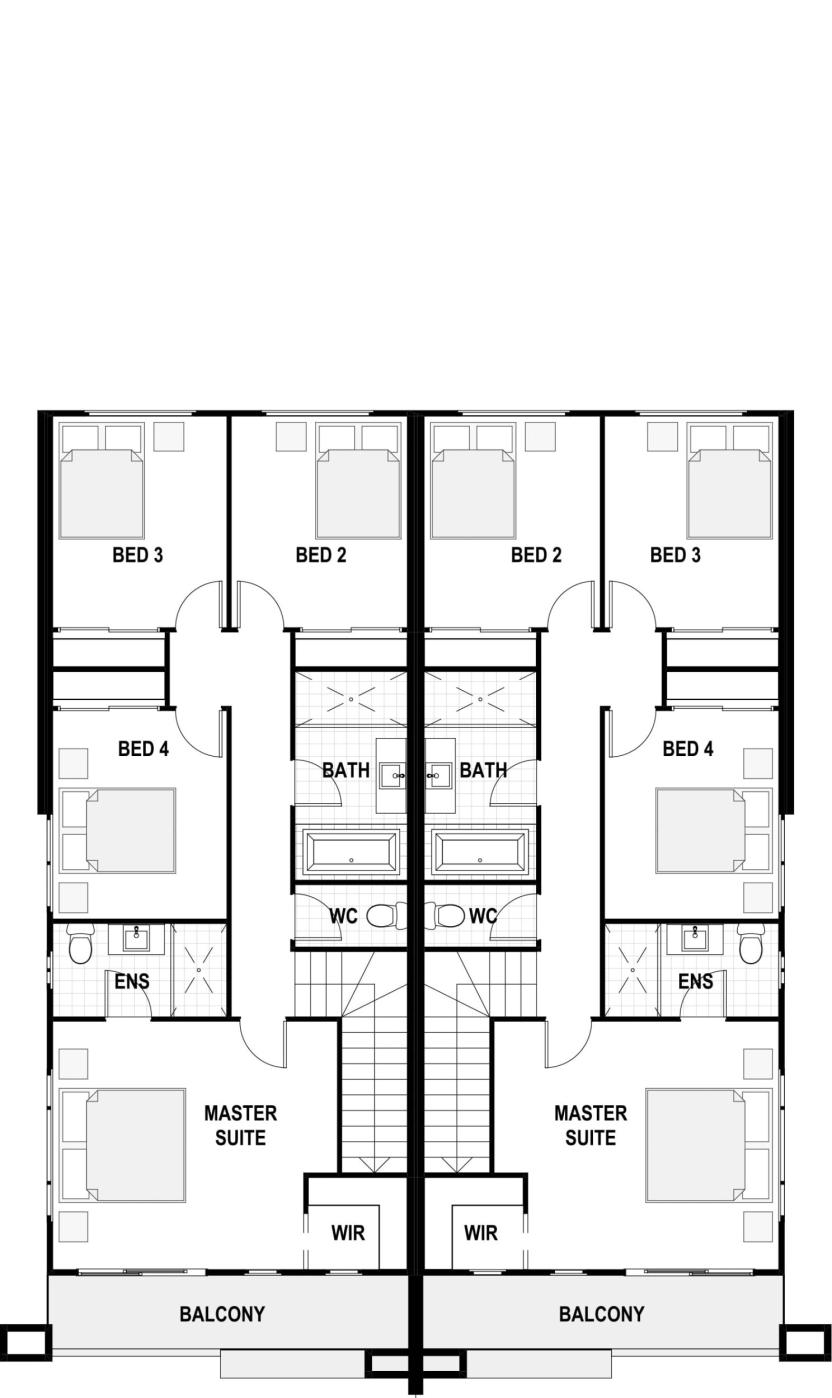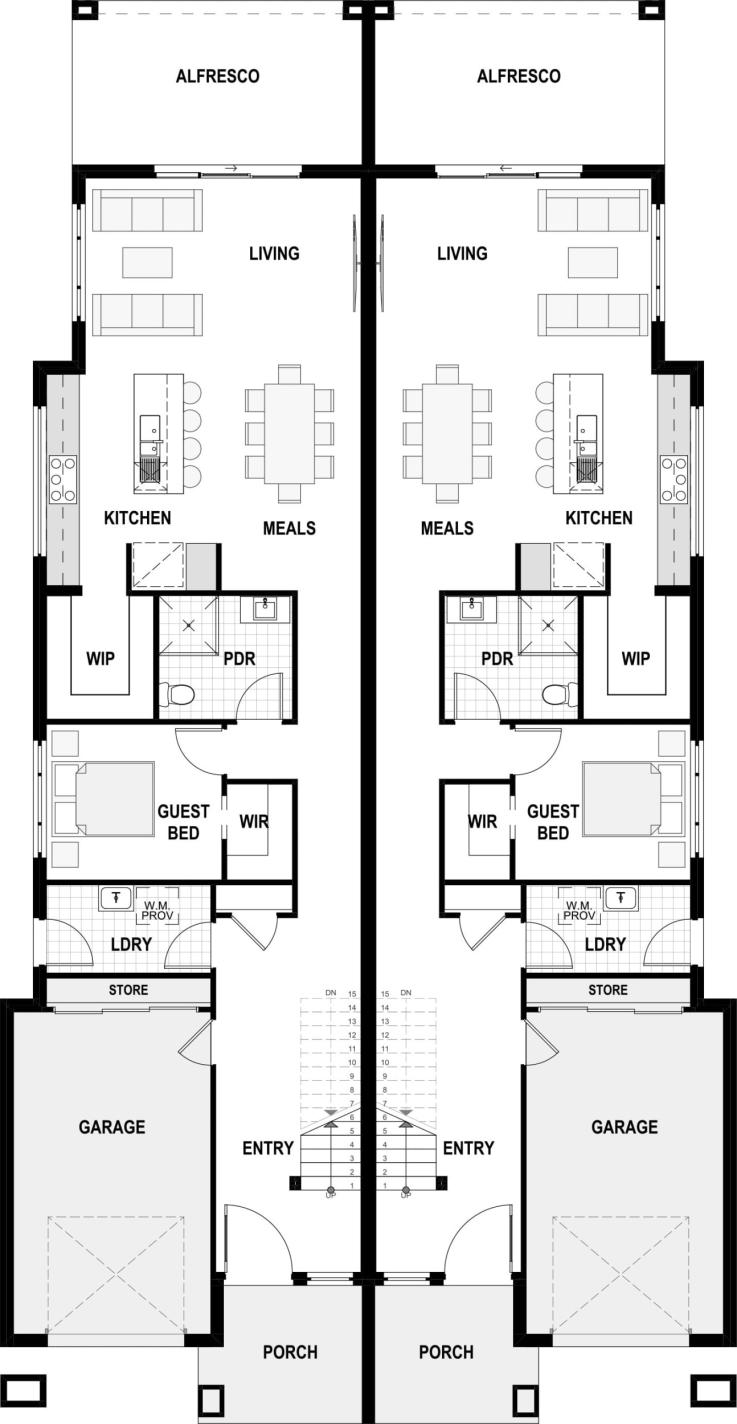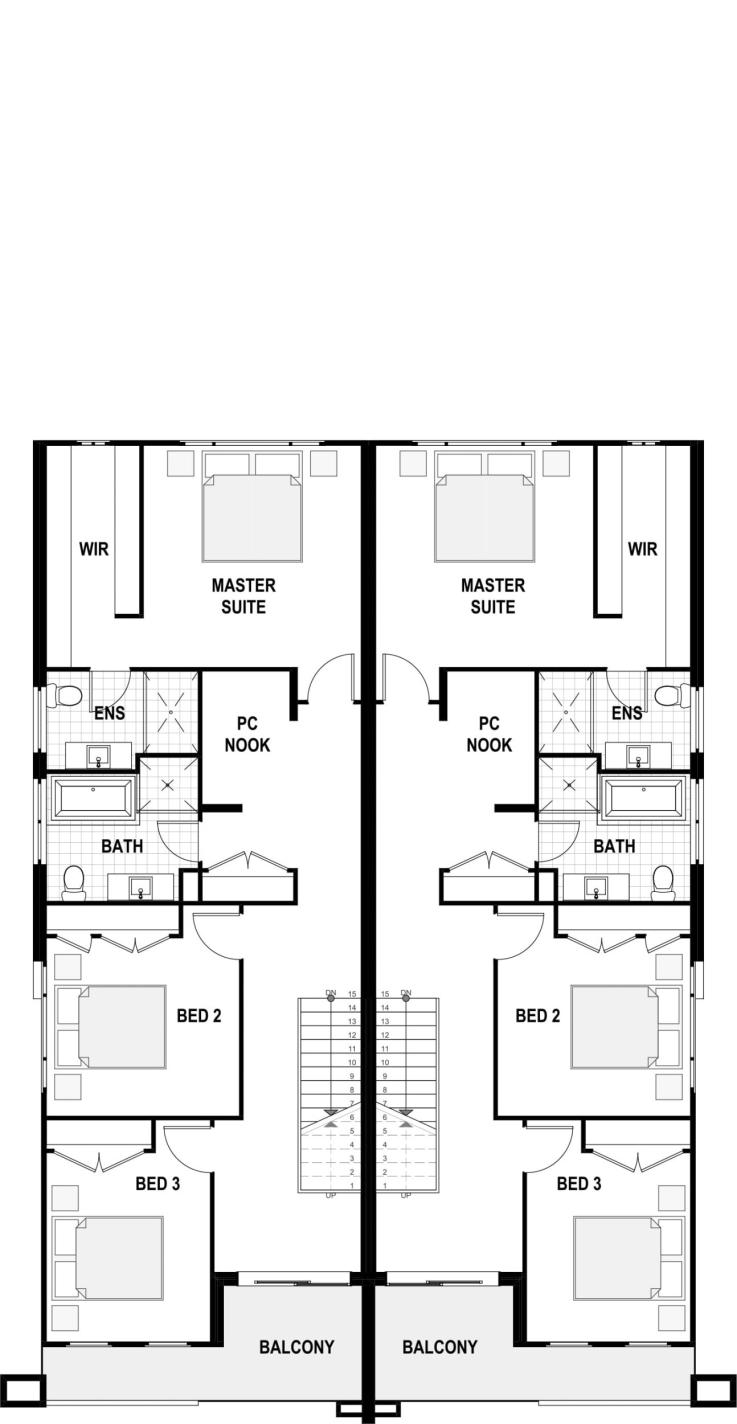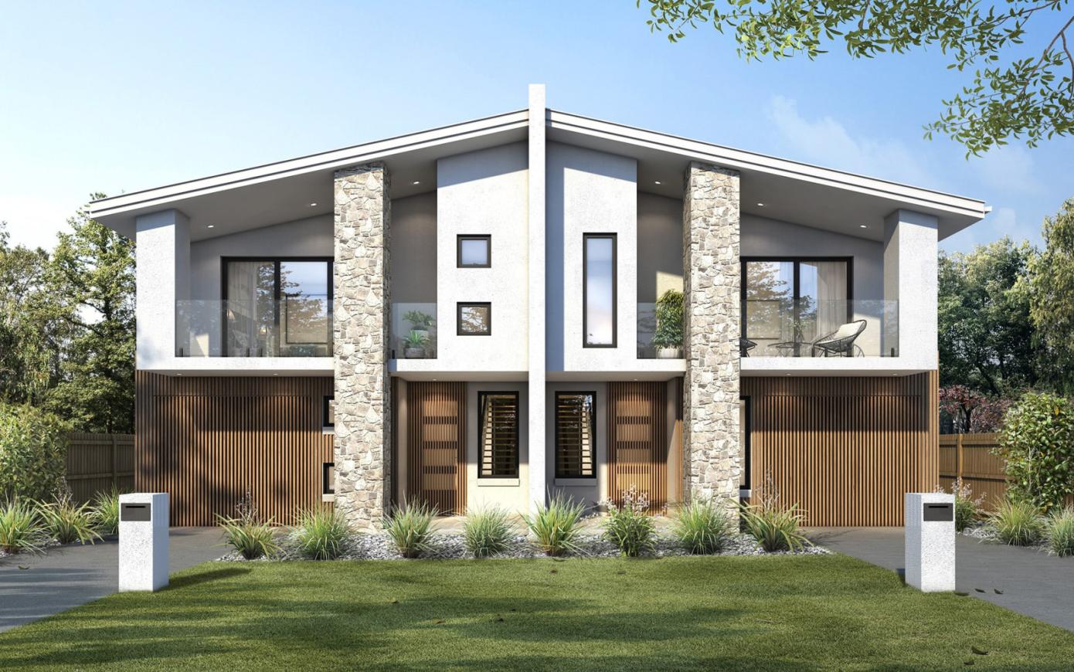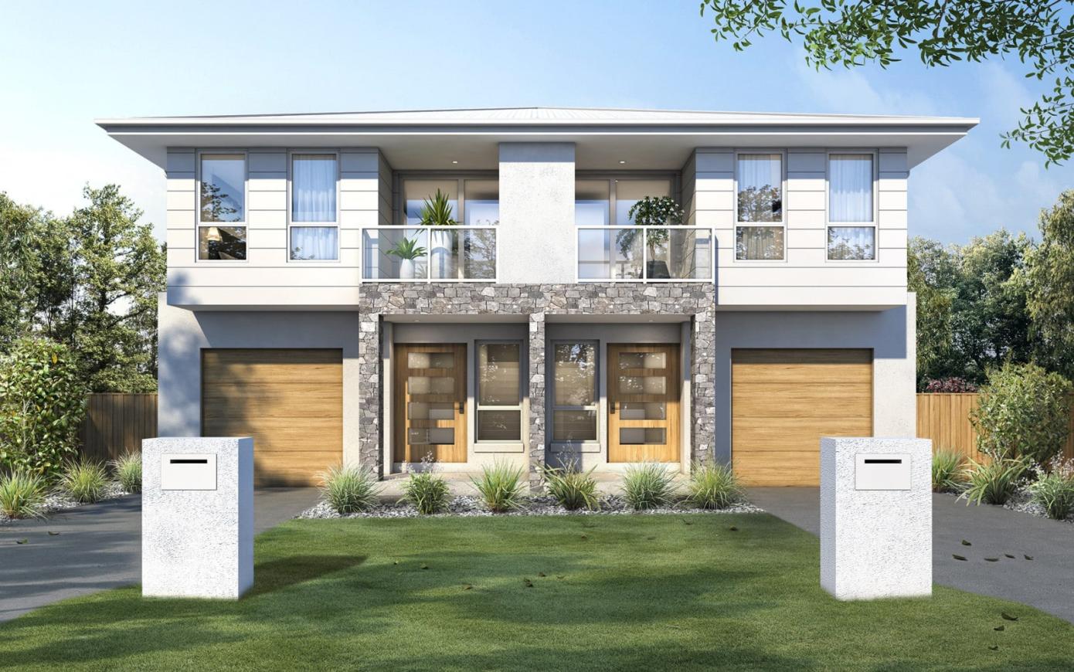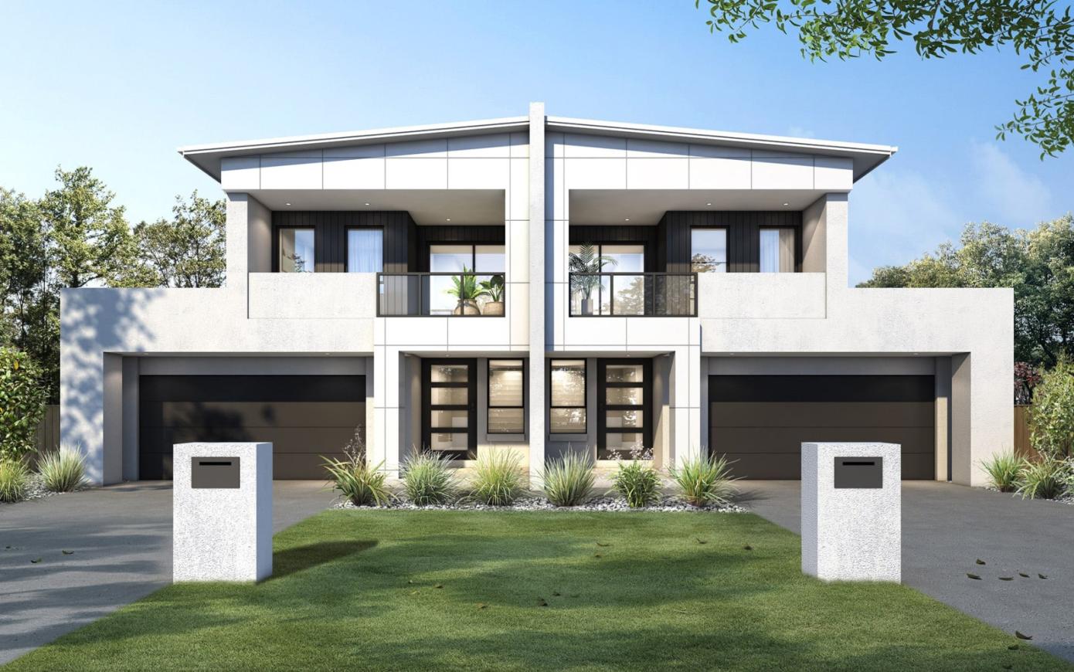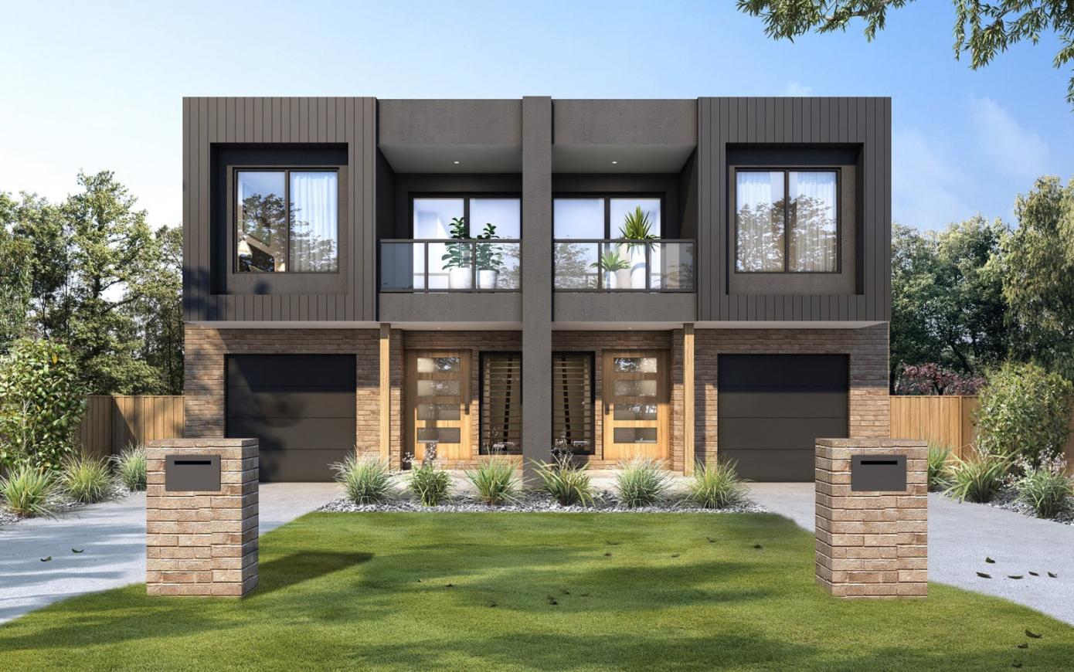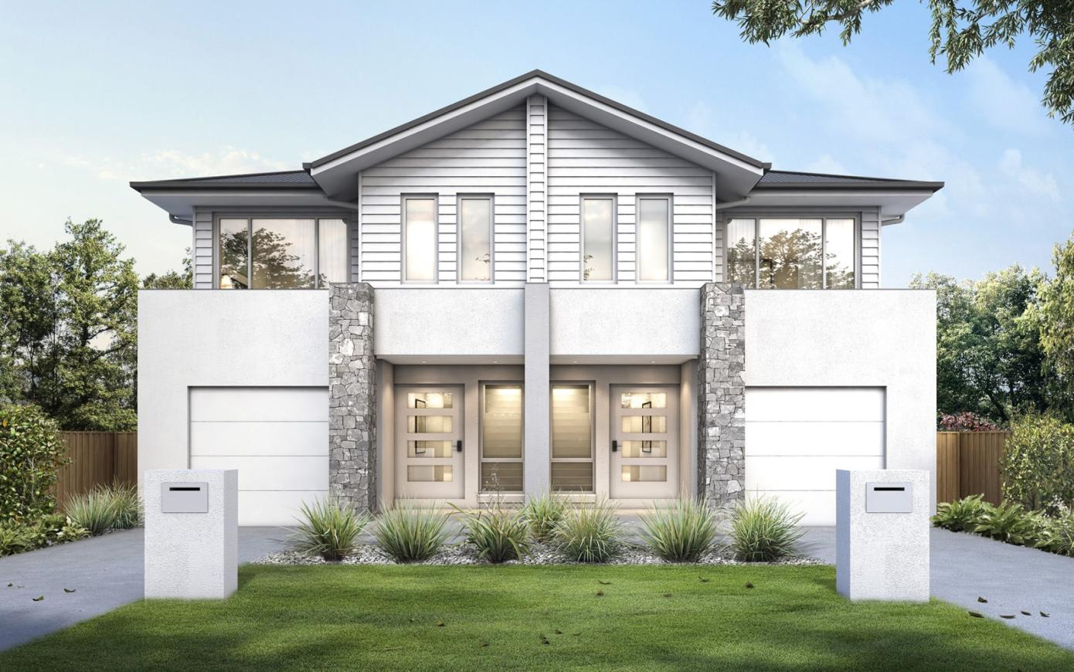Home Designs
Enmore
- 4
- 2
- 1
- 4
- 2
- 1
- 4
- 2
- 1
Enmore 21, 23 & 28
Floor Plans
Specifications
| Ground Floor | 75.89m2 |
| First Floor | 82.82m2 |
| Garage | 23.41m2 |
| Porch | 4.25m2 |
| Alfresco | 10.42m2 |
| Home Width | 13.310m |
| Home Length | 22.080m |
Dimensions
| Each Unit | |
|---|---|
| Alfresco | 3.72 x 2.8m |
| Bed 2 | 2.84 x 3.39m |
| Bed 3 | 2.79 x 3.39m |
| Bed 4 | 2.79 x 3.34m |
| Garage | 3.0 x 5.83m |
| Living | 3.48 x 3.62m |
| Master Suite | 4.02 x 3.98m |
| Meals | 3.48 x 4.63m |
Specifications
| Ground Floor | 75.89m2 |
| First Floor | 82.82m2 |
| Garage | 23.45m2 |
| Porch | 4.39m2 |
| Alfresco | 10.79m2 |
| Balcony | 7.47m2 |
| Home Width | 13.310m |
| Home Length | 22.080m |
Dimensions
| Each Unit | |
|---|---|
| Alfresco | 3.72 x 2.8m |
| Bed 2 | 2.82 x 3.39m |
| Bed 3 | 2.79 x 3.39m |
| Bed 4 | 2.79 x 3.34m |
| Garage | 3.6 x 5.83m |
| Living | 3.48 x 3.62m |
| Master Suite | 4.02 x 3.98m |
| Meals | 3.18 x 4.63m |
Specifications
| Ground Floor | 106.34m2 |
| First Floor | 97.22m2 |
| Garage | 23.86m2 |
| Porch | 7.16m2 |
| Alfresco | 16.59m2 |
| Balcony | 8.57m2 |
| Home Width | 13.43m |
| Home Length | 25.670m |
Dimensions
| Each Unit | |
|---|---|
| Alfresco | 5.4 x 3.0m |
| Bed 2 | 3.52 x 3.25m |
| Bed 3 | 2.99 x 3.45m |
| Garage | 3.6 x 5.88m |
| Guest Bed | 3.2 x 2.84m |
| Living | 5.05 x 3.58m |
| Master Suite | 3.97 x 4.05m |
| Meals | 3.26 x 3.09m |
| PC Nook | 1.6 x 2.43m |
Façades Gallery
The process of selecting colors and finishes for your new home is one of the most thrilling stages in the construction journey. Fairmont Homes NSW has interior and exterior color boards meticulously curated in our Colour Studio by our interior design experts to make the selection process much more manageable.
 Brighton
Brighton  Classic
Classic  Coastal
Coastal  Modern
Modern  Traditional
Traditional * Note: Images of facades shown are a guide only.
Material finishes, dimensions and colours shown are purely an expression of the artist and subject to change depending on availability and design updates. Please refer to our current price list and specifications for façade finishes allowed in published price.

Hear what our clients
have to say.
We pride ourselves on providing the best quality and service. Fairmont Homes NSW have built a strong reputation throughout Sydney as a builder of custom-luxury residences, medium density developments, major renovations and additions.

