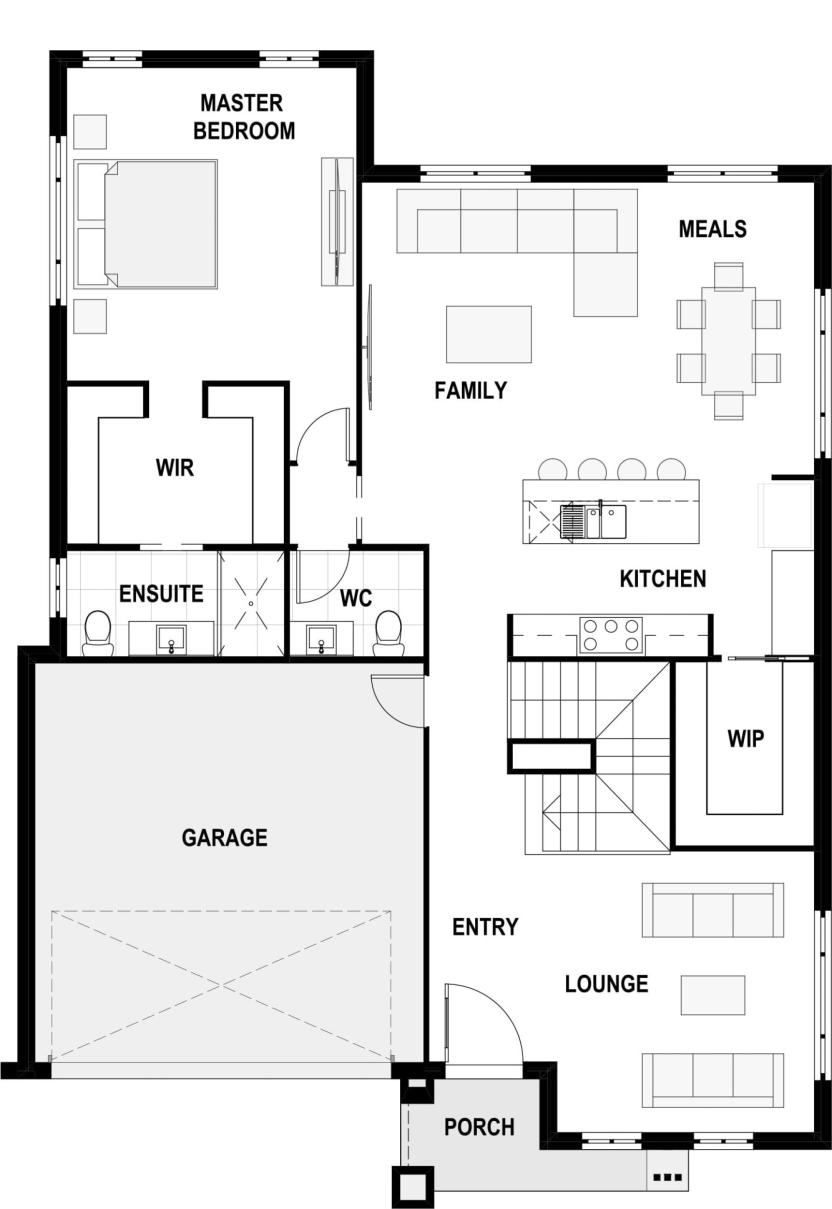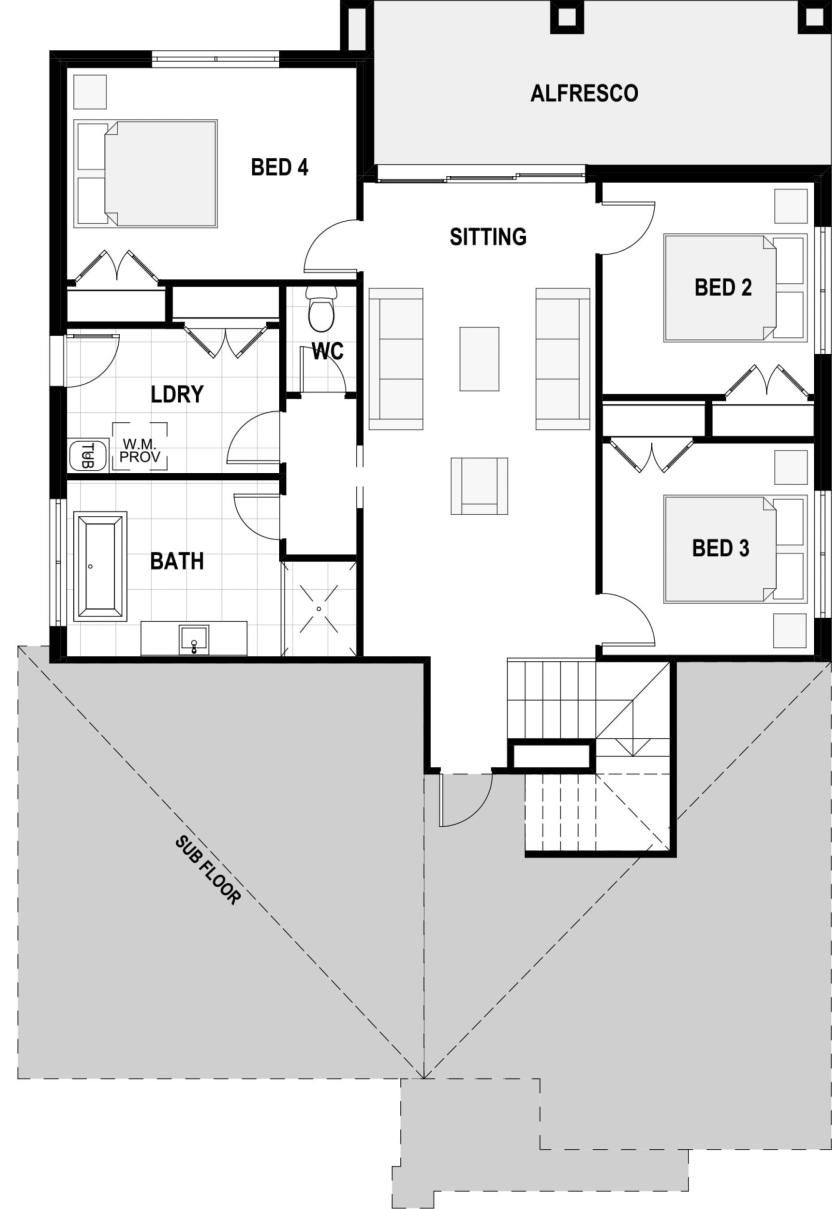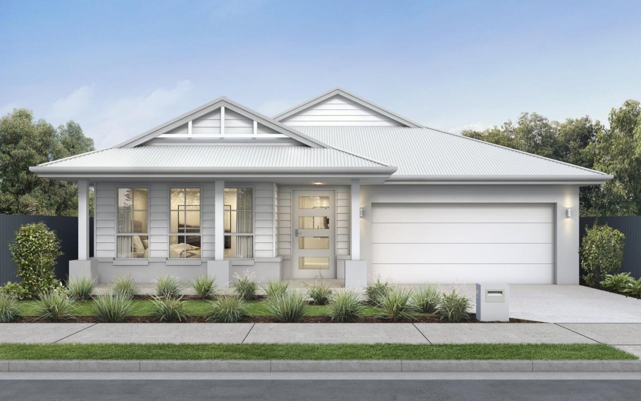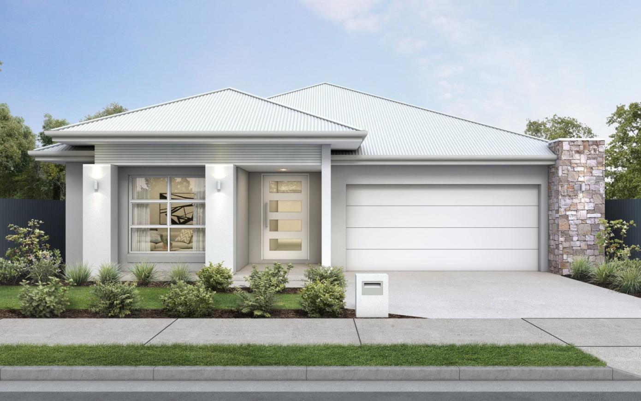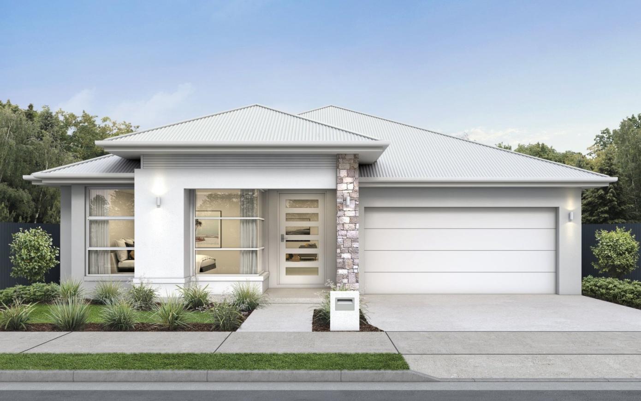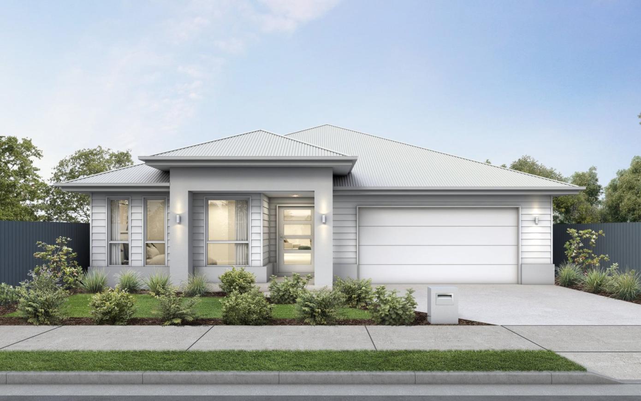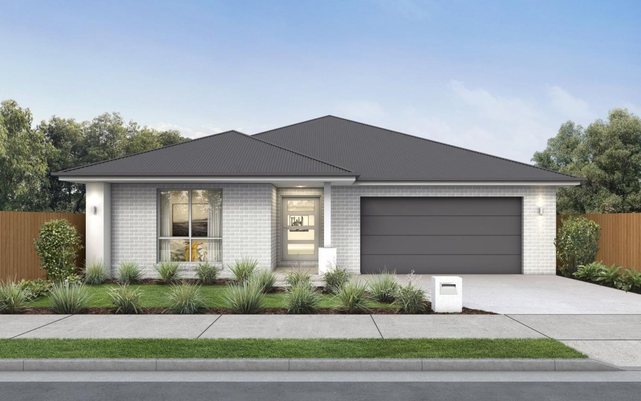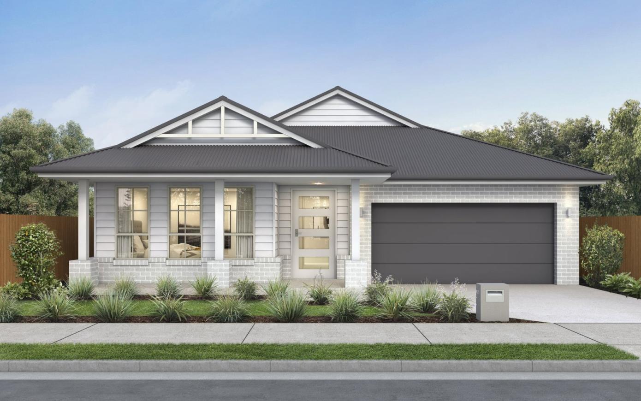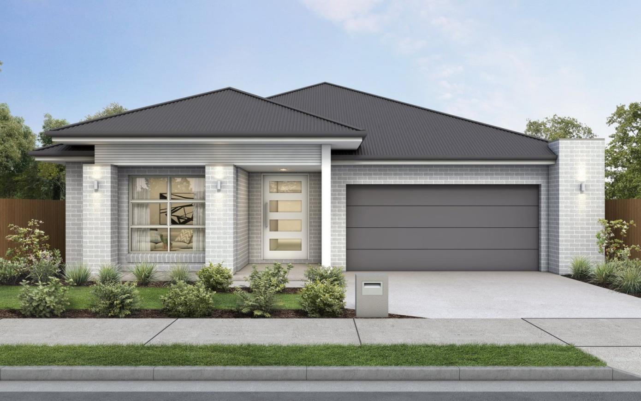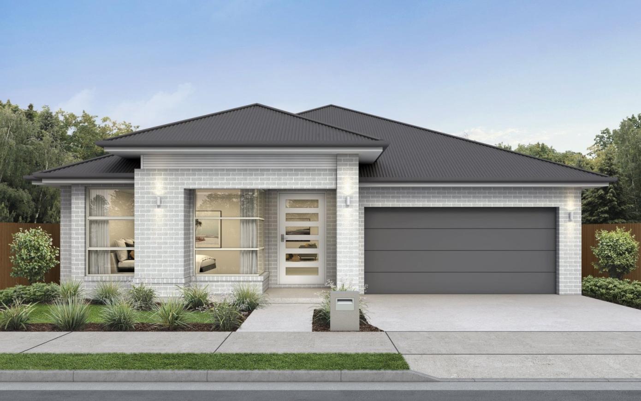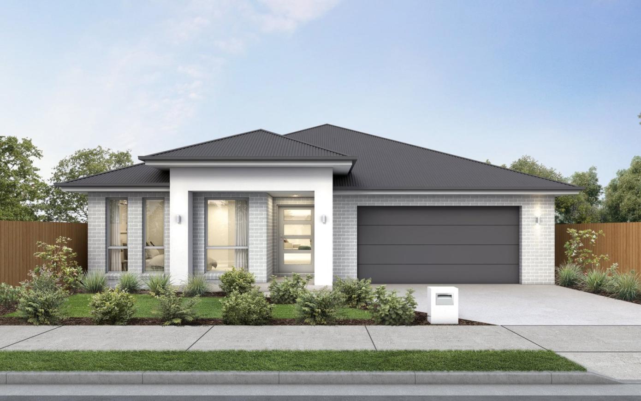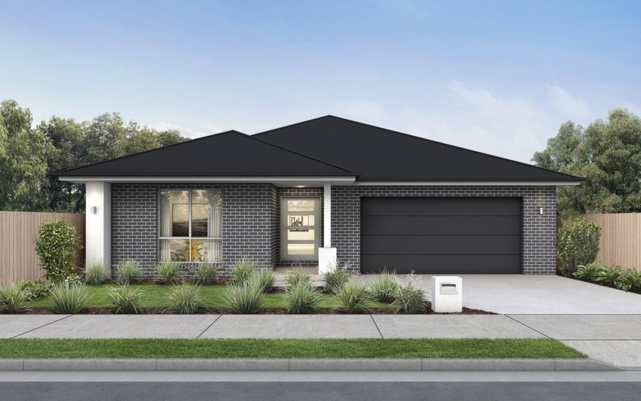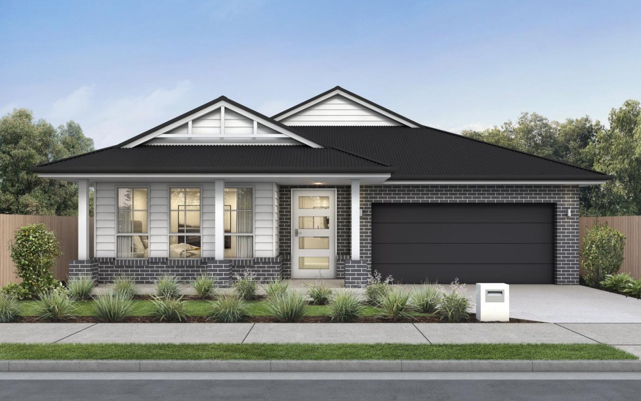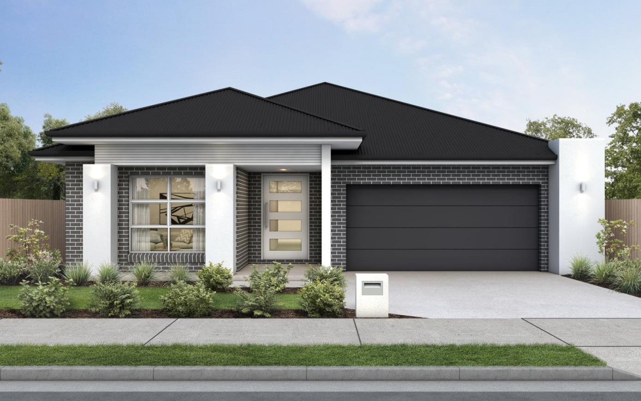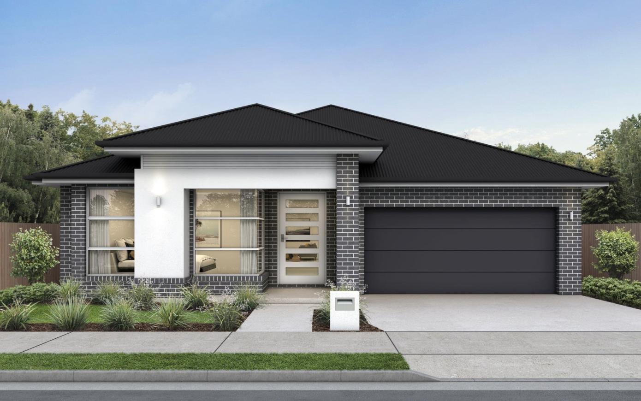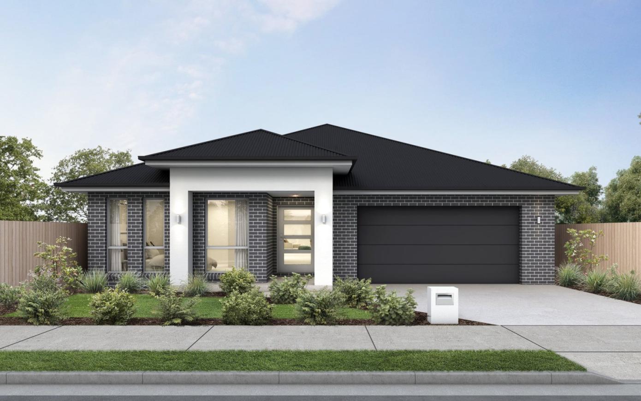Home Designs
Seaview
- 4
- 2.5
- 2
The Seaview 29 is a beautifully crafted design packed with character. The master bedroom is separated for ultimate privacy on the ground floor while the remaining three bedrooms are on the first floor with their own living area.
Features
- Separated master suite
- Multiple living areas
- Spacious kitchen with walk-in pantry
Floor Plans
Size Options:
Specifications
| Alfresco | 15.41m2 |
| First Floor | 93.30m2 |
| Garage | 33.92m2 |
| Ground Floor | 123.20m2 |
| Porch | 4.56m2 |
| Home Width | 11.050m |
| Home Length | 12.120m |
Dimensions
| Alfresco | 6.47 x 2.33m |
| Bed 2 | 3.0 x 3.0m |
| Bed 3 | 3.0 x 3.0m |
| Bed 4 | 4.1 x 3.0m |
| Family | 3.4 x 4.21m |
| Garage | 5.64 x 5.5m |
| Lounge | 3.98 x 3.64m |
| Master Bedroom | 4.43 x 4.1m |
| Meals | 3.0 x 4.21m |
| Sitting | 3.29 x 6.71m |
Façades Gallery
The process of selecting colors and finishes for your new home is one of the most thrilling stages in the construction journey. Fairmont Homes NSW has interior and exterior color boards meticulously curated in our Colour Studio by our interior design experts to make the selection process much more manageable.
 Classic
Classic  Cobbity
Cobbity  Dynasty
Dynasty  Tempo
Tempo  Traditional
Traditional  Classic
Classic  Cobbity
Cobbity  Dynasty
Dynasty  Tempo
Tempo  Traditional
Traditional  Classic
Classic  Cobbity
Cobbity  Dynasty
Dynasty  Tempo
Tempo  Traditional
Traditional * Note: Images of facades shown are a guide only.
Material finishes, dimensions and colours shown are purely an expression of the artist and subject to change depending on availability and design updates. Please refer to our current price list and specifications for façade finishes allowed in published price.

Hear what our clients
have to say.
We pride ourselves on providing the best quality and service. Fairmont Homes NSW have built a strong reputation throughout Sydney as a builder of custom-luxury residences, medium density developments, major renovations and additions.

