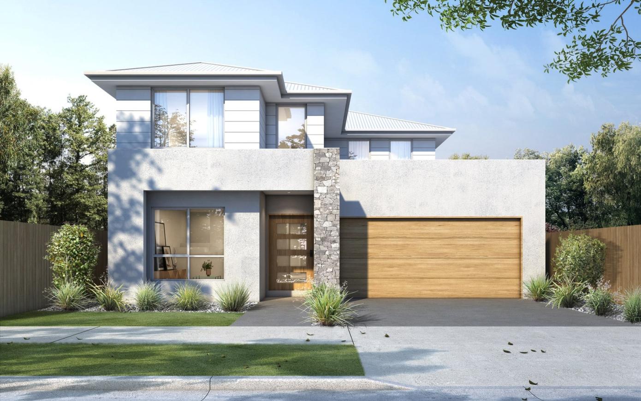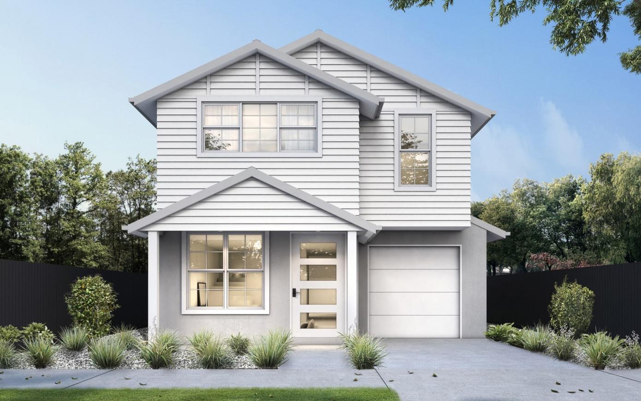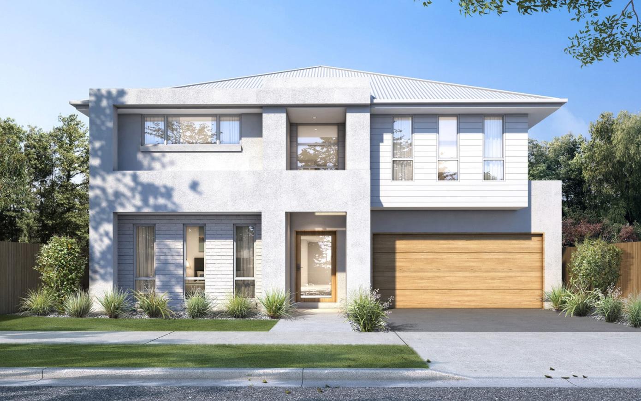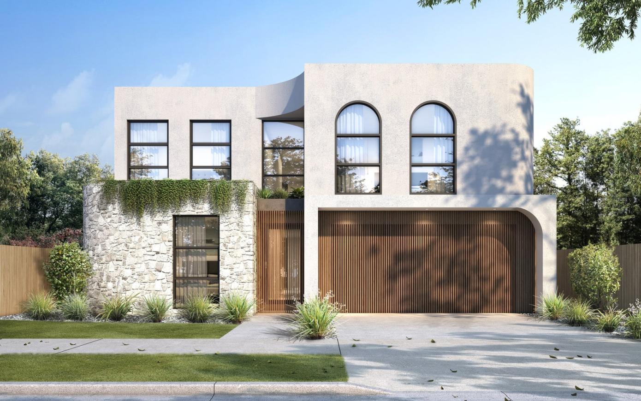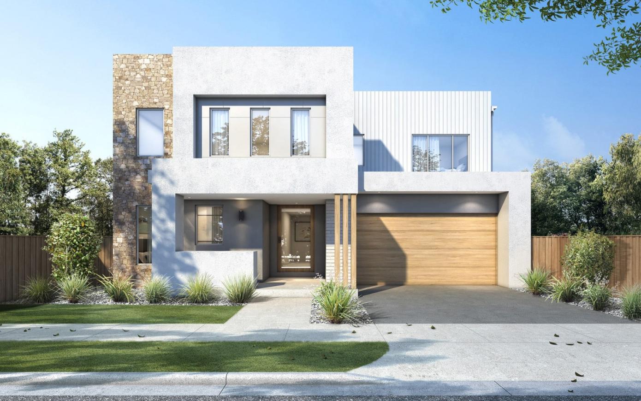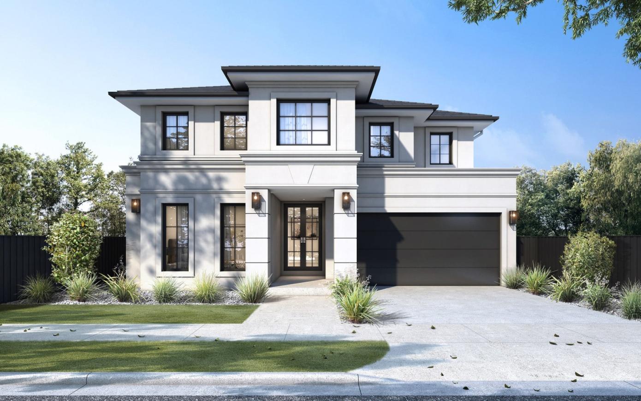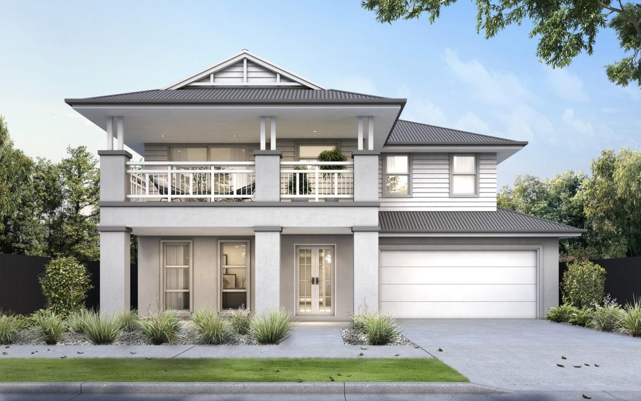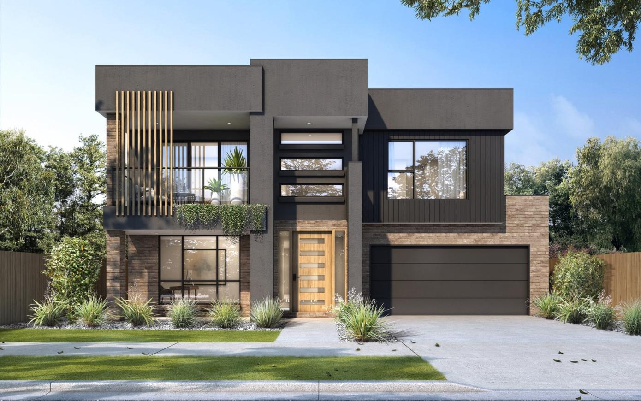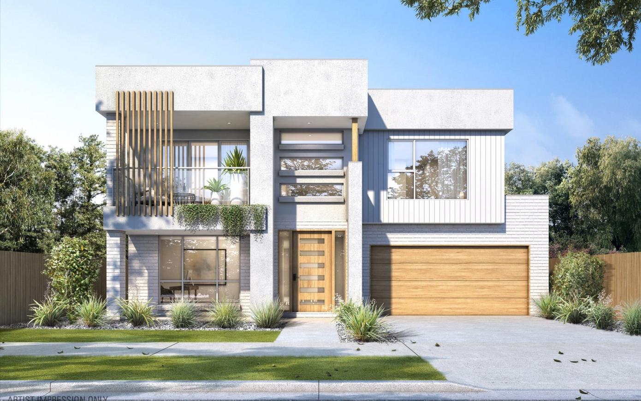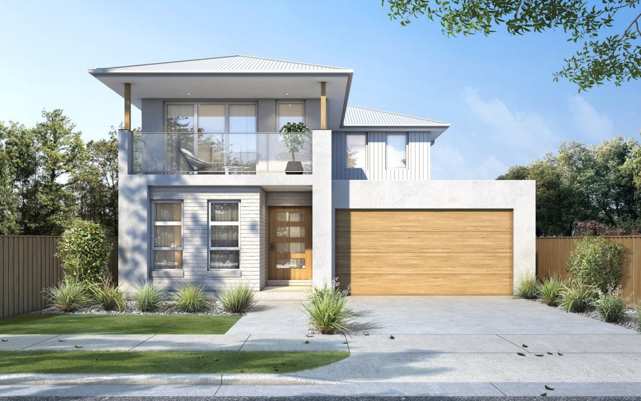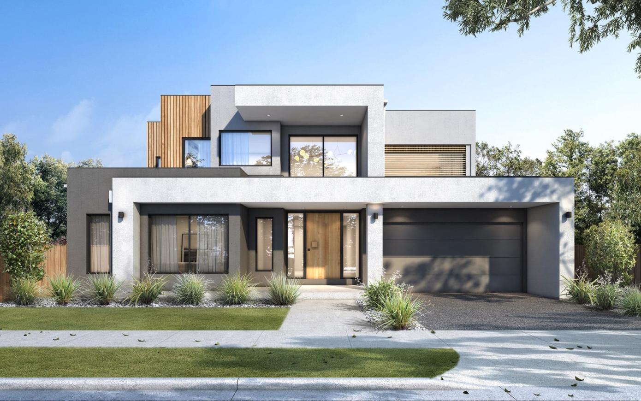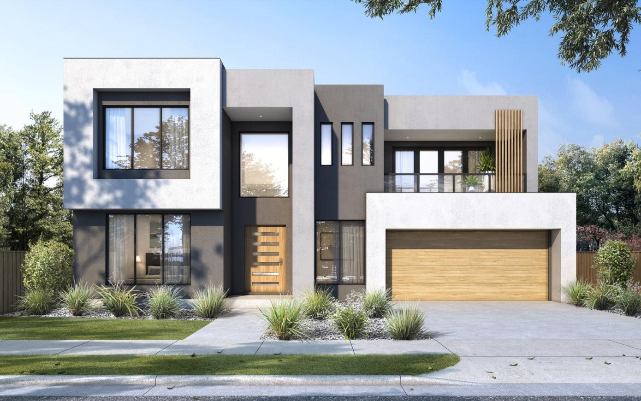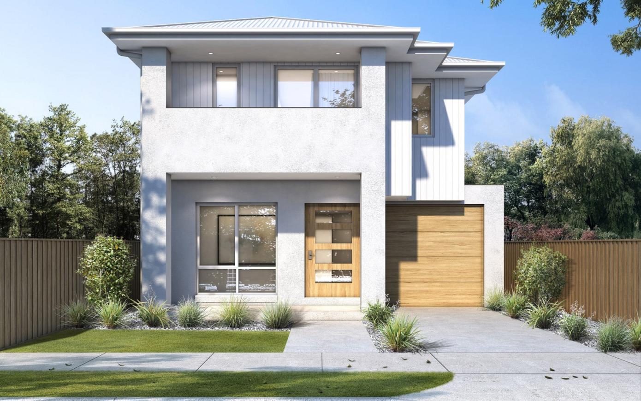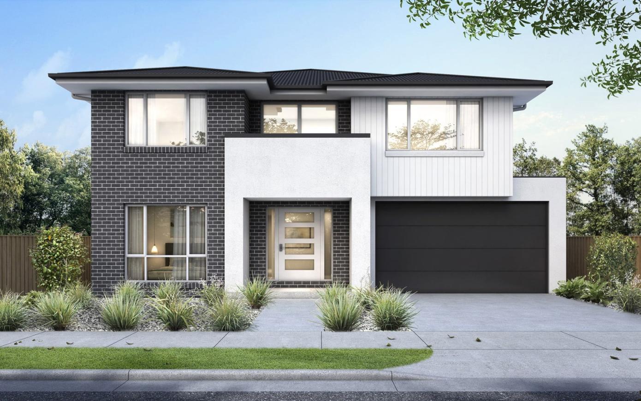Home Designs
Floor Plans
Size Options:
Specifications
| Ground Floor | 203.61m2 |
| First Floor | 185.15m2 |
| Porch | 3.75m2 |
| Garage | 46.64m2 |
| Alfresco | 27.20m2 |
| Balcony | 9.01m2 |
| Home Width | 14.900m |
| Home Length | 23.230m |
Dimensions
| Alfresco | 4.00 x 6.80m |
| Bed 2 | 3.55 x 4.50m |
| Bed 3 | 3.55 x 4.50m |
| Bed 4 | 4.10 x 3.84m |
| Ensuite | 3.46 x 3.75m |
| Family | 5.35 x 5.53m |
| Garage | 6.34 x 6.69m |
| Guest Bed | 3.60 x 3.60m |
| Home Theatre | 4.12 x 5.00m |
| Master Suite | 4.50 x 5.65m |
| Meals | 3.48 x 4.90m |
| Rumpus | 4.00 x 3.80m |
| Sitting | 2.77 x 6.00m |
| Study | 2.30 x 3.10m |
Façades Gallery
The process of selecting colors and finishes for your new home is one of the most thrilling stages in the construction journey. Fairmont Homes NSW has interior and exterior color boards meticulously curated in our Colour Studio by our interior design experts to make the selection process much more manageable.
 Allure
Allure  Aria
Aria  Capri
Capri  Colosseum
Colosseum  Everstone
Everstone  Excellence
Excellence  Executive
Executive  French Provincial
French Provincial  Freshwater
Freshwater  Hamptons
Hamptons  Kingston
Kingston  Kingston Light
Kingston Light  Laguna
Laguna  Manhattan
Manhattan  Manor Grande
Manor Grande  Modern
Modern  Newport
Newport  Prominent
Prominent  Sanctuary
Sanctuary  Sienna
Sienna  Summit
Summit  Traditional
Traditional * Note: Images of facades shown are a guide only.
Material finishes, dimensions and colours shown are purely an expression of the artist and subject to change depending on availability and design updates. Please refer to our current price list and specifications for façade finishes allowed in published price.

Hear what our clients
have to say.
We pride ourselves on providing the best quality and service. Fairmont Homes NSW have built a strong reputation throughout Sydney as a builder of custom-luxury residences, medium density developments, major renovations and additions.



