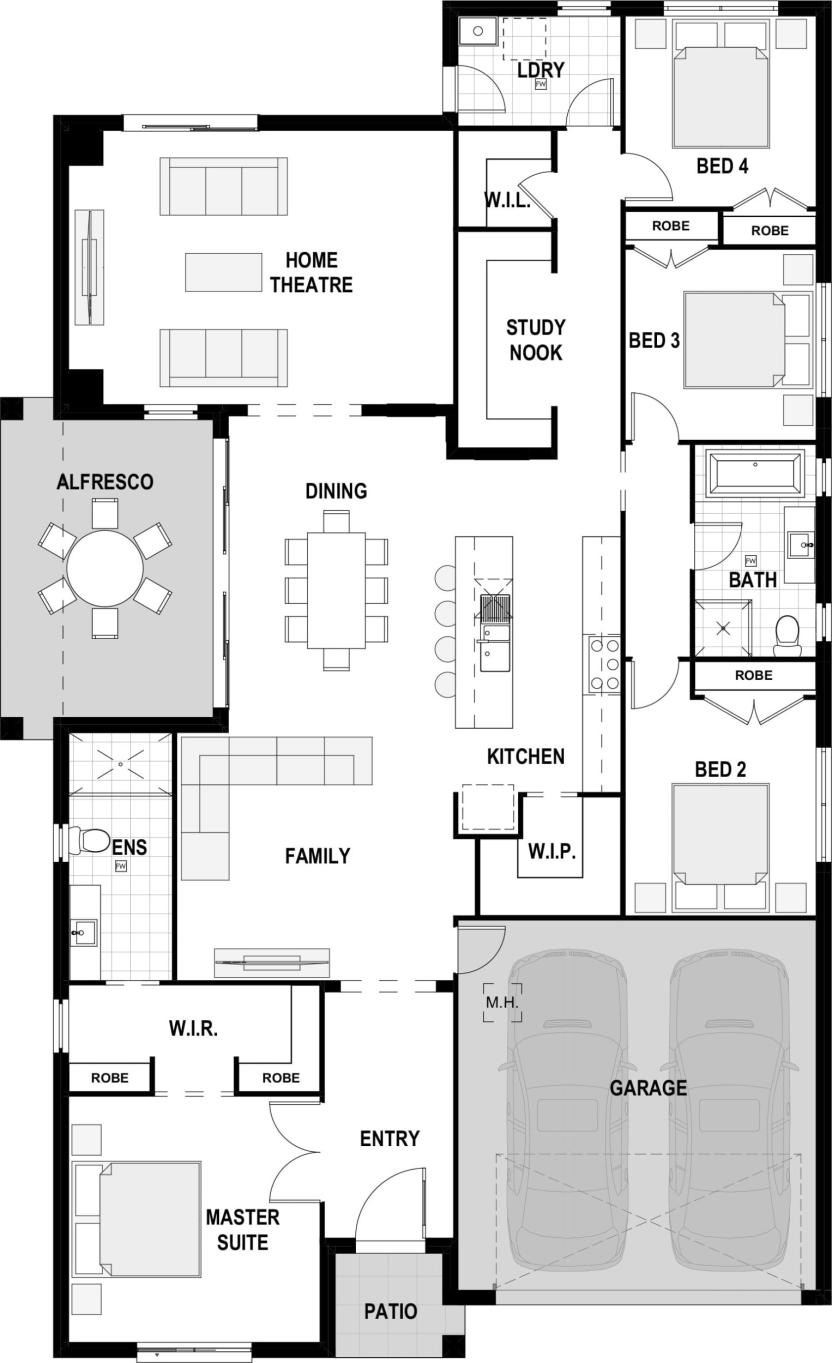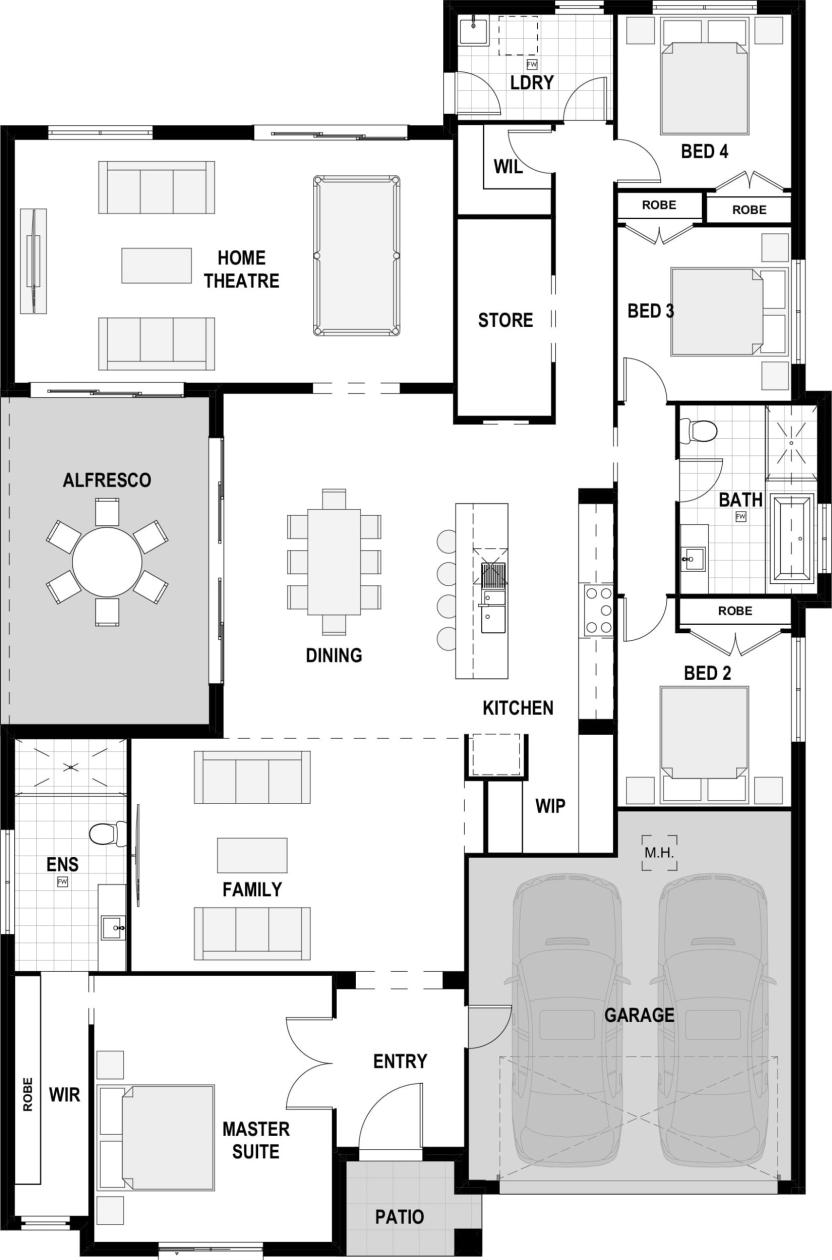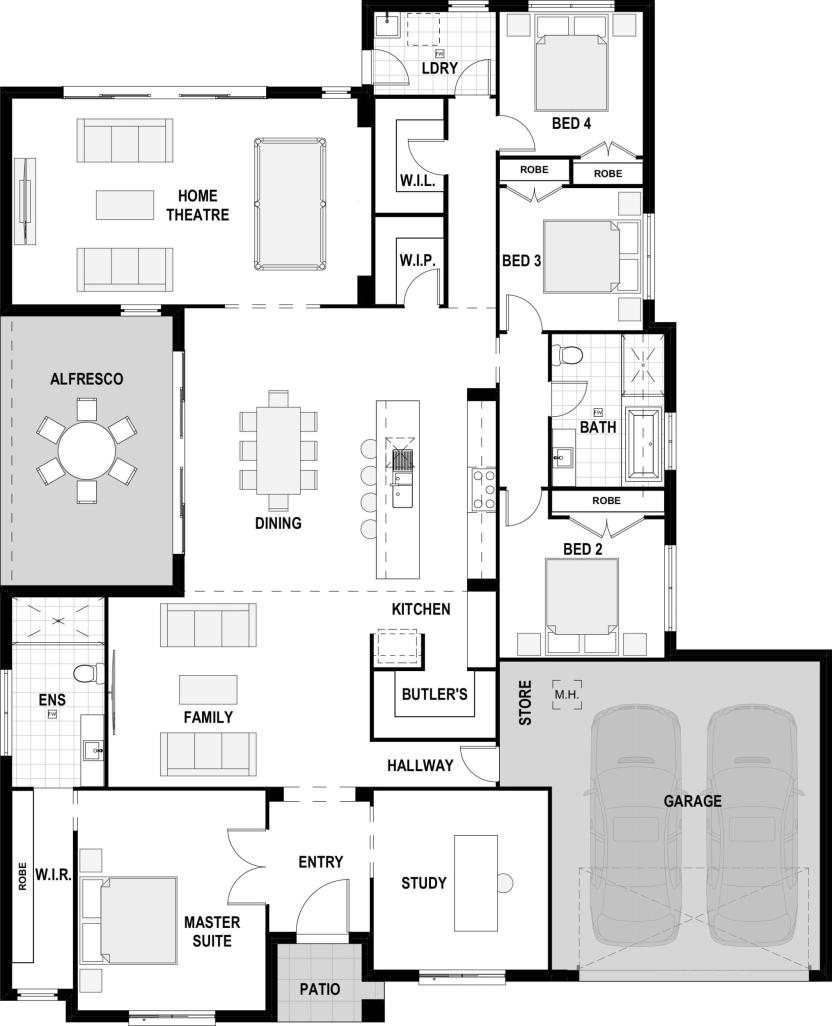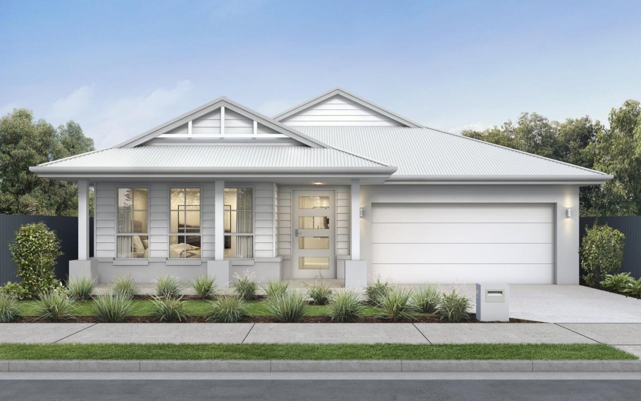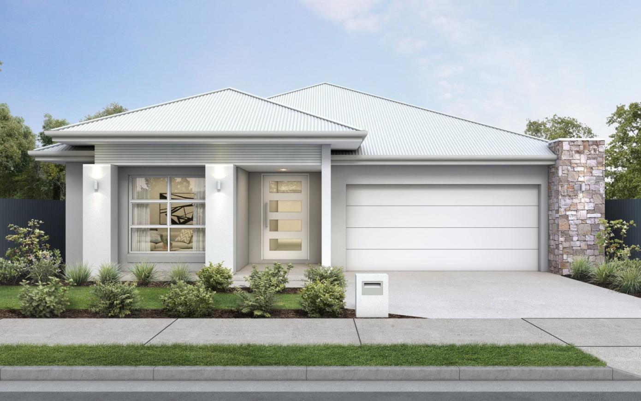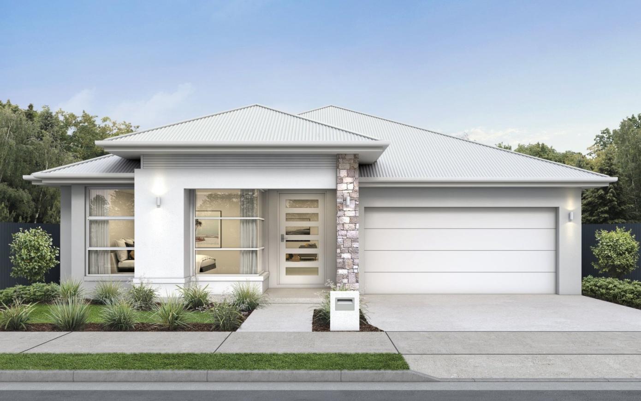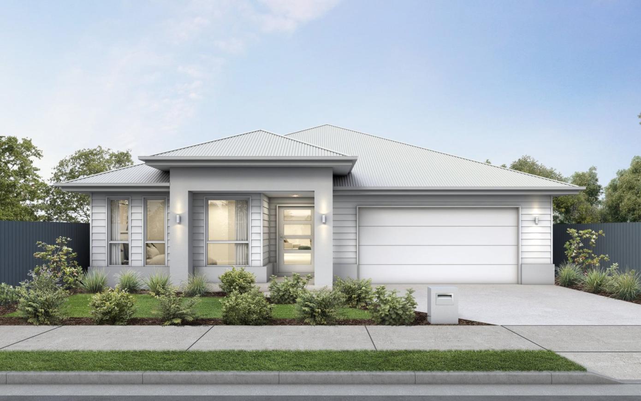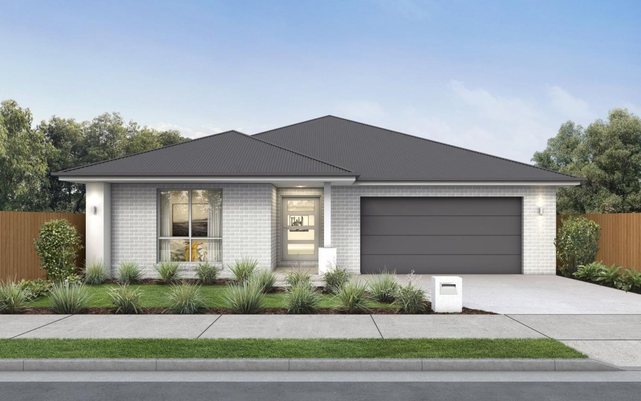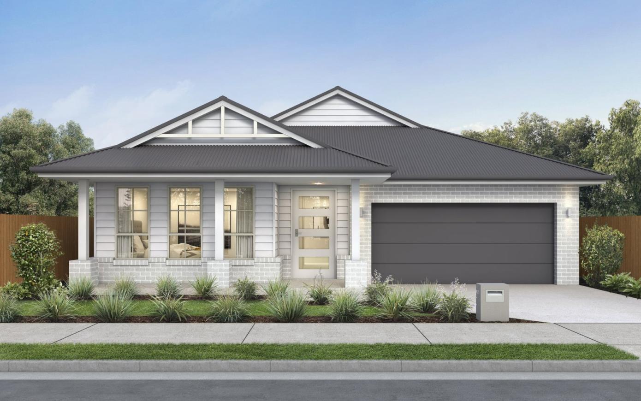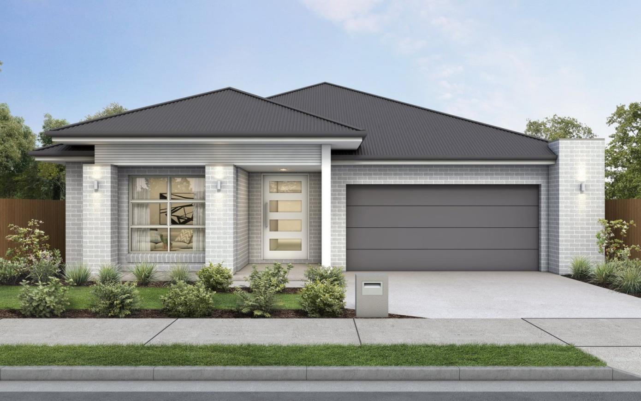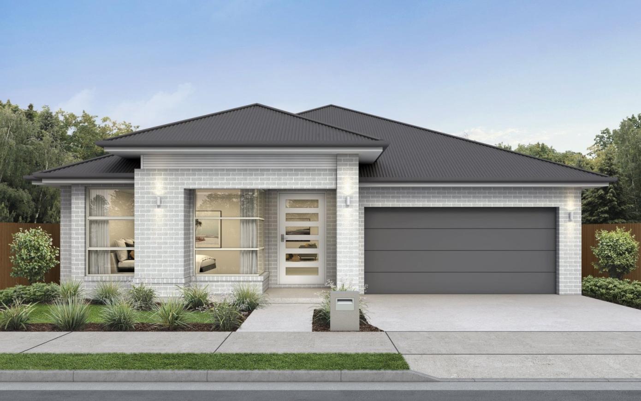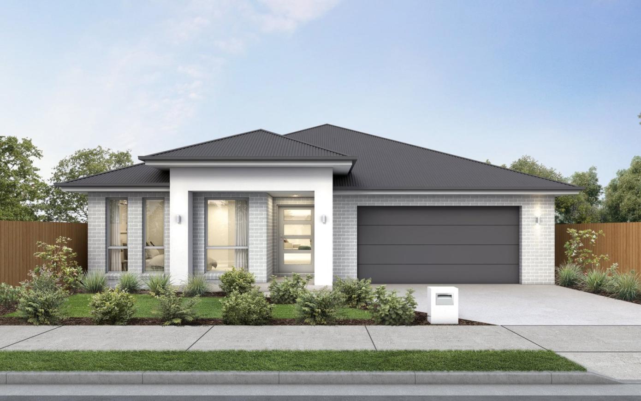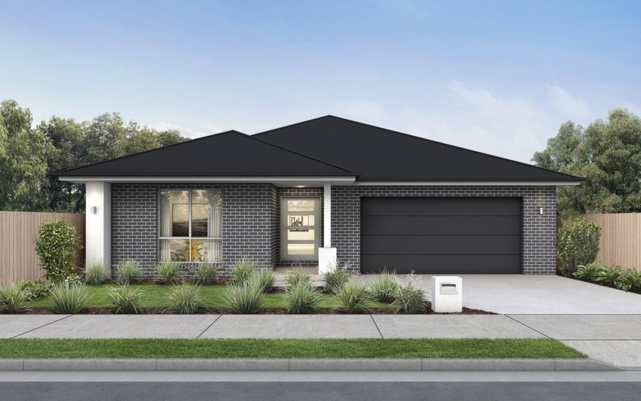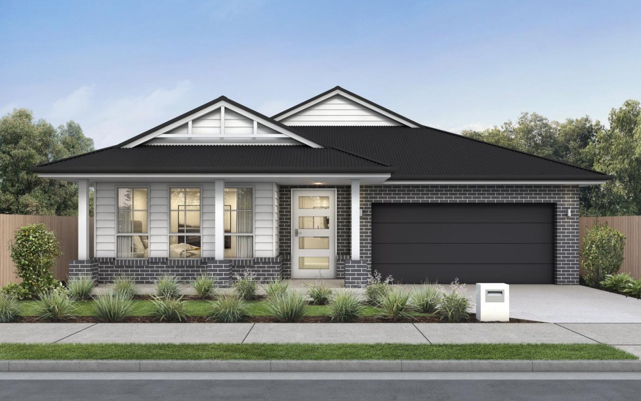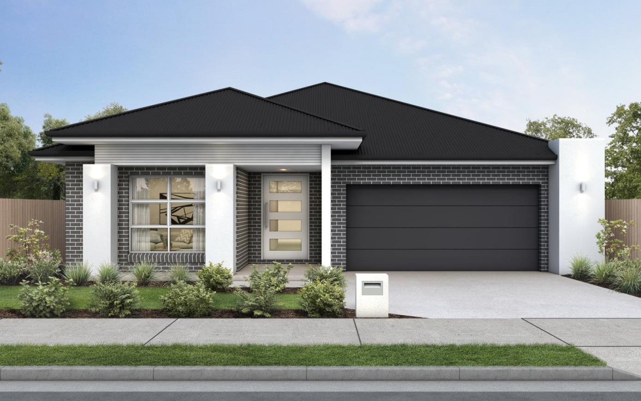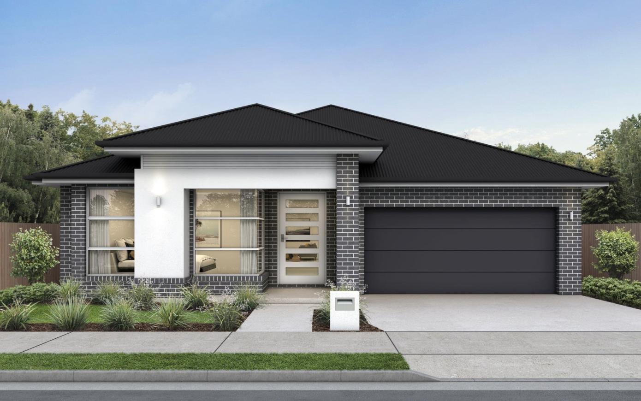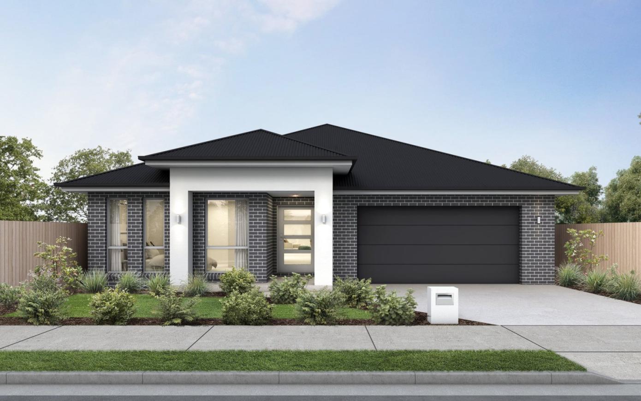Home Designs
St Thomas
- 4
- 2
- 2
- 4
- 2
- 2
- 4
- 2
- 2
Bring the whole family together in this centrally designed home –entertain in the open plan living areas, all effortlessly flowing out to an oversized covered outdoor dining space.
Features
- Open plan living
- Master suite to the front of the home
- Dedicated Theatre
The St Thomas 30 places an emphasis on storage and space with your own storage area located at the rear of the home.
The largest of the St Thomas series, this 33 square design is as flexible as you require it to be. Walk in linen, walk in pantry, additional storeroom and study ensure you’ll never run out of space.
Floor Plans
Specifications
| Ground Floor | 236.89m2 |
| Garage | 41.49m2 |
| Patio | 6.68m2 |
| Alfresco | 20.70m2 |
| Home Width | 13.060m |
| Home Length | 22.550m |
Dimensions
| Alfresco | 3.34 x 5.38m |
| Bed 2 | 3.0 x 3.0m |
| Bed 3 | 3.0 x 3.0m |
| Bed 4 | 3.0 x 3.0m |
| Dining | 3.57 x 4.98m |
| Family | 3.9 x 4.35m |
| Garage | 5.82 x 5.63m |
| Home Theatre | 4.31 x 6.05m |
| Master Suite | 3.87 x 3.95m |
Specifications
| Ground Floor | 219.46m2 |
| Garage | 36.52m2 |
| Patio | 7.03m2 |
| Alfresco | 20.34m2 |
| Home Width | 14.330m |
| Home Length | 22.420m |
Dimensions
| Bed 4 | 3.0 x 3.0m |
| Bed 3 | 3.0 x 3.0m |
| Home Theatre | 7.57 x 4.2m |
| Dining | 5.95 x 4.01m |
| Alfresco | 5.65 x 3.6m |
| Bed 2 | 3.0 x 3.02m |
| Family | 5.75 x 4.04m |
| Garage | 5.58 x 5.57m |
| Master Suite | 3.0 x 3.0m |
Specifications
| Ground Floor | 236.89m2 |
| Garage | 41.49m2 |
| Patio | 6.68m2 |
| Alfresco | 20.70m2 |
| Home Width | 17.360m |
| Home Length | 22.110m |
Dimensions
| Bed 4 | 3.01 x 3.0m |
| Home Theatre | 4.31 x 7.51m |
| Bed 3 | 3.0 x 2.98m |
| Dining | 4.01 x 6.04m |
| Alfresco | 3.6 x 5.63m |
| Bed 2 | 3.0 x 2.9m |
| Family | 3.97 x 5.47m |
| Garage | 6.45 x 5.61m |
| Study | 3.76 x 3.65m |
| Master Suite | 4.6 x 3.93m |
Façades Gallery
The process of selecting colors and finishes for your new home is one of the most thrilling stages in the construction journey. Fairmont Homes NSW has interior and exterior color boards meticulously curated in our Colour Studio by our interior design experts to make the selection process much more manageable.
 Classic
Classic  Cobbity
Cobbity  Dynasty
Dynasty  Tempo
Tempo  Traditional
Traditional  Classic
Classic  Cobbity
Cobbity  Dynasty
Dynasty  Tempo
Tempo  Traditional
Traditional  Classic
Classic  Cobbity
Cobbity  Dynasty
Dynasty  Tempo
Tempo  Traditional
Traditional * Note: Images of facades shown are a guide only.
Material finishes, dimensions and colours shown are purely an expression of the artist and subject to change depending on availability and design updates. Please refer to our current price list and specifications for façade finishes allowed in published price.

Hear what our clients
have to say.
We pride ourselves on providing the best quality and service. Fairmont Homes NSW have built a strong reputation throughout Sydney as a builder of custom-luxury residences, medium density developments, major renovations and additions.

